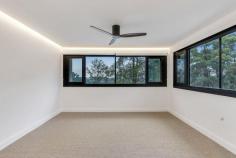1/19 Flametree Drive Goonellabah NSW 2480
$950,000
If you are looking to accommodate a large family or the in-laws/ or teenagers retreat you can capitalise where a floor plan caters for two separate residences for space and privacy from each other.
This Architecturally designed home has been built by a master builder-Seabreeze Design Construct.
There are larger than normal windows to enjoy the rural outlook, high ceilings, European oak flooring ,100% wool carpet, beautiful timber ceiling fans ,
heating under the tiled flooring to ensuites and double glazed windows and sliding doors
A large well appointed kitchen with stone bench tops, soft closing drawers – a breakfast bar -a walk in pantry and a study/ nook which flows into a spacious open plan living area with a balcony.
There is a private powder room in this area as well. The loungeroom has a built in alcove to fit the large TV and storage to save space.
Extras include Timber fans, air conditioned, a 6KW solar system and water tanks. First class finishes in both properties.
Both bedrooms have en-suites, main having a sitting area both have walk in robes.
DLUG with internal access and a laundry.
Downstairs has the same level of quality and attention to detail of upstairs. A beautiful kitchenette, open plan living area with a balcony to enjoy the delightful panoramic rural views.
Both bedrooms have built ins and a first class bathroom with floor to ceiling tiles.
This area is private from upstairs and has off street parking for ground level.
Forest Oaks Estate has a lovely rural setting of rolling hills and trees and support the local wildlife habitat.
Close proximity to the Medical centre and shopping centre of Rous Road. The school, university and St Vincent’s Hospital are in close proximity with all major retail shops and LBH a short drive.


