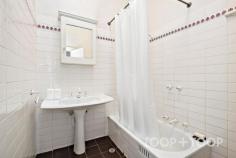130 William St Norwood SA 5067
Situated in cosmopolitan Norwood, this beautifully maintained 1920’s bungalow sits elegantly on a corner allotment of 665sqm amongst stunning garden is a great opportunity to secure a piece of prime real estate in this central address – live in as is or renovate/update. Beyond the picturesque white picket fence and landscaped garden, a superb leadlight glass entry reveals lofty decorative ceilings, ornate hallways and polished floorboards, opening to spacious and elegant formal lounge and dining, complete with immaculate decorative ceilings. French doors and open fireplaces. Gorgeous leadlight windows filter an abundance of natural light into this appealing space, the perfect airy ambience for relaxed gatherings. With a flexible floorplan, three generous bedrooms all have built-ins and the fourth bedroom can be easily converted into a study, nursery or walk-in robe/ensuite configuration for the future master suite.
A spacious kitchen opens onto the northern sunlight drenched tranquil casual dining, perfect for breakfast in morning sun or an afternoon cuppa. Family room to the rear is spacious with double doors opening onto a quaint patio and through to the Tuscany styled courtyard with rustic bricks, citrus trees and lush hedging. Imagining all the garden dinner parties in summer you could have under the stars.
Ideally located within walking distance to The Parade for the local café scene, dining and shopping experiences and lifestyle amenities. There is a abundance of delightful parklands nearby and an excellent choice of schools.


