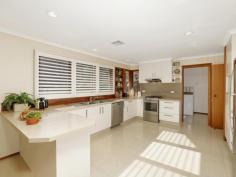29 Courtice Cl Fadden ACT 2904
Situated at the end of Courtice Close, yet commands views to the Brindabella Ranges!
Lovely large family home comprising 3 bedrooms on the top level and 2 other bedrooms
downstairs with bathroom, kitchen facilities, plus own front and rear entry on the lower level. Ideal home for teenagers or even an elderly parent.
Excellent living/dining room with cedar lined walls and face brick feature walls. Family room plus renovated kitchen with meals area or second family area.
Timber flooring in entry and family room, plus quality carpets throughout remainder.
Solid timber spiral staircase leads to downstairs.
Very well established gardens with outdoor entertaining area and second driveway up the side ideal for boat/trailer and rear garden access.
This is a true family "forever" home that your inspection will delight!
Features,
* 895sqm block
* 212 sqm living area
* 40 sqm garage
* EER 1 star
* 5 bedrooms (3 upstairs 2 downstairs)
* Main bedroom has lovely views and door access to rear gardens
* Ensuite, second bathroom, one on lower level, 3 toilets in total
* Living/dining room with cedar lined walls and face brick wall
* 2 doors from living to private front balcony
* Gas feature "wood" fireplace
* Renovated kitchen, caesarstone bench tops, tiled flooring
* Plantation shutters in kitchen/family/meals
* 4 plate gas cooktop plus electric oven
* Ducted gas heating
* Gas hot water system
* Large separate laundry
* Recessed lighting throughout
* Timber blinds in bedrooms and some curtains
* The downstairs area comprising 2 bedrooms, kitchen facility, bathroom and own access.
* Internal access to double garage, both doors are automatic
* Covered front verandah
* Brick retaining walls
* Colourful gardens
Lovely location, lovely home, lovely opportunity ... Please don't miss it !


