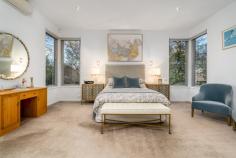31 Frome St Griffith ACT 2603
In a private and discreet position on Frome Street, one of the Inner Souths quiet leafy avenues, a warm and comfortable home of generous proportions set well back and elevated behind a front of established gardens. The home offers a large formal entry to large sun filled lounge and dining areas with superb light, tiled floors, high ceilings with full length sliding doors and skylights which bathe the living areas with natural sunlight. Superb kitchen with outstanding design features, stone tops, quality appliances and great functionality with separate laundry. Dining area leads to two big bedrooms, two bathrooms and library area with rear entry. Expansive master suite with a double bedroom, two study desks with full height storage and luxury ensuite. Lovely garden spaces with open areas with private courtyard and double lock up garage. Superb Opportunity.
– 3 Bedroom + Study, Ensuite and two Bathrooms
– 217m2 internal
– Formal entry with full height entry door and ceilings
– Separate study with garage and external/internal access
– Expansive master suite with double study desk, full height joinery
– Fully tiled ensuite with double vanity, walk in shower and bath
– Spacious family and dining areas, with fireplace, skylights and custom entertainment unit
– Under tile heating and reverse cycle heating/cooling
– Open kitchen with stone benchtops, quality appliances and concealed laundry
– Two large double bedrooms to the rear with BIR robes and external access
– Formal library with built in book shelf
– Bathrooms to both bedrooms, one with separate bath
– Double glazing throughout
– Two water tanks
– Fully landscaped with stone rockwalls and established trees
– Two ponds with fountains
– Double garage with high ceilings, electric roller door
– North facing, plenty of natural sunlight
– Walk to local schools and shops
– Backing onto green space


