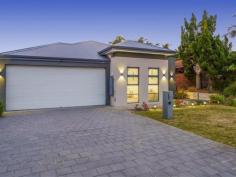1 Menz St Embleton WA 6062
…then send out the invitations as this stunning 4 bedroom, 2 bathroom family abode with its oversized chefs’ kitchen, huge home theatre and enclosed year round alfresco is perfect! Nestled on a low maintenance 396m2 STREET FRONT block with schools, shops, parks and public transport all on your doorstep, it effortlessly blends form with function to deliver a lifestyle without compromise! WELCOME HOME to 1a Menz Street, Embleton.
The ultimate entertainer’s paradise, at its heart lies a huge open plan kitchen, living and dining area, which effortlessly spills out to the enclosed rear alfresco. Bound to leave the resident chef salivating, the well-equipped kitchen is the centrepiece of the room. Boasting quality stainless steel appliances including a 5 burner gas cooktop and wall mounted oven with grill, stone benchtops, dishwasher recess, ample soft closing cabinetry, a huge walk-in scullery plus sweeping 4m breakfast bar with pendant lighting for the whole family to gravitate around, you’ll simply love cooking here, with the open plan concept ensuring no one misses out on the conversation. Adjacent to the kitchen, the vast living and dining area is bathed in natural light, with easy care German engineered timber look laminate floors another feature you’re bound to love. The living room itself offers plenty of space for your large flat screen TV and big comfy sofas, whilst the meals area can comfortably accommodate a 10-12 seater dining table. And for special occasions, up to 100 people can gather when the alfresco doors are pulled back.
A virtual extension of the indoor living space, the fabulous undercover alfresco and wrap around backyard is sure to be a hit amongst all your family and friends! Completely paved for easy care maintenance, and bordered by lovely mature greenery, zip track café blinds and a ceiling fan ensure year-round comfort, whilst TV and power points provide added practicality.
Back indoors, and ideal for family movie nights or taking in the big game, the separate home theatre is sure to be a crowd favourite. Complete with an impressive “coffered” ceiling, the only thing missing is the choc tops, popcorn and your favourite comfy sofa!
Boasting a brilliant separation between living and sleeping quarters, the home has been thoughtfully planned for modern family living. Well proportioned, and bathed in natural light, the master suite is an ideal sanctuary to kick back and relax after a hard day's work. Complete with white plantation shutters, a large walk-in robe plus stylish ensuite, the latter boasts a wide stone topped vanity with double sinks, shower, W/C and plenty of built-in storage. The three remaining bedrooms (all with built-in robes) are a great size and come with either wooden blinds or plantation shutters for that added touch of class. Crisp and on trend, the family bathroom features an extra wide shower plus separate bathtub (perfect for the little ones), whilst tucked away at the end of the corridor is a separate powder room with hand basin, perfect for visiting guests. A well-designed laundry with generous storage, trough and direct external access rounds out this wing.
Thoughtfully designed to accommodate your families every need, additional features include evaporative air-conditioning, gas hot water and heating, plenty of built-in storage, an automatic double lock up garage with ample power points, shoppers entrance and access to the rear via roller door, plus reticulated irrigation to the front.
And lastly, in terms of location, it doesn’t get more convenient than this! Morley Galleria & Coventry Markets are both only minutes’ drive away, whilst for those active, the newly revamped Bayswater Waves and Morley Sport & Recreation Centre are both only a short commute. Parks, bus routes and several primary and secondary schooling options also abound, whilst for commuters, the CBD is only 10kms away and the proposed Morley Metronet Station (currently under construction) just around the corner.


