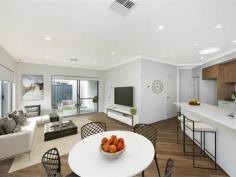48 Wellington Rd, Morley WA 6062
Perfectly positioned in the heart of this highly sought after suburb, with shops, schools, eateries, recreational facilities and public transport all on your doorstep, this BRAND NEW Dale Alcock built 3 bedroom, 2 bathroom street front villa defines convenient lock up & leave living.
Set behind a striking contemporary facade, internally a restrained palette of neutral toned elements work in symphony with the extra high 31c ceilings to create a bright and airy feeling you're bound to love.
Striking the perfect balance between relaxed living and stylish entertaintaining, the heart of the home is the spacious open plan kitchen, dining and living area. Oversized North Facing windows fill the room with glorious natural light, whilst sliding glass doors provide a seamless transition out to the alfresco in a testament to modern family living. Destined to be the spot where everybody gravitates to, the well equipped chefs kitchen is a culinary delight. Stylishly appointed with Caesarstone benchtops and a white subway tiled splashback, 900mm stainless steel oven and gas cooktop, double stainless steel sink, plumbed fridge/freezer recess, dishwasher recess, a plethora of soft closing cabinetry plus breakfast bar for those quick bites, you’ll simply love cooking here, with the open concept ensuring nobody misses out on the conversation.
Stepping outdoors, and the low maintenance backyard feels both private and serene. Mostly paved, with a wrap-around patch of Astroturf for the kids (human or fur) to play on, and whether it be a few sunset drinks or a Sunday afternoon banquet with family and friends, fun, laughter and good times await!
Privately nestled in its own wing, and bathed in natural light, the master suite is an ideal sanctuary to kick back and relax after a hard day's work. Boasting a walk-in robe plus ensuite, the latter features an extra wide timber look vanity with Caesarstone top, shower and W/C. Both minor bedrooms come with mirrored built-in robes, whilst the family bathroom is equally as stylish and includes a separate shower and bathtub, perfect for washing the little ones or indulging in with a glass of wine after a long day at the office. The second W/C is conveniently located separately next door. Proving good things come in small packages, the “European” laundry is a stroke of design genius, with all the essentials including a washer/dryer recess, trough and ample built-in storage discreetly hidden away behind two cupboard doors. An oversized auto double lock up garage with storage nook and internal shoppers entrance completes the picture.
Finished to an exceptionally high standard, Additional Features include stylish “Hybrid Vinyl Plank” Timber Look flooring, LED lighting, Ducted Reverse Cycle Air-Conditioning and quality window treatments throughout, Instantaneous Gas HW system, Electric Roller Shutters & Double Glazing to the front windows, Security Alarm system, “Visionguard” Triple Lock security door (front), Brick & Aluminium slat front boundary fence with gate for added privacy PLUS NO STRATA FEES & NO STRATA COMPANY!
And lastly, in terms of location, you can sell the car as everything is at your doorstep! Morley Galleria, Coventry Village, the newly refurbished Sport & Recreation Centre, Pat O'Hara Reserve, bars, restaurants, cafes, medical facilities, places of worship, schools (both public and private) and bus station, it's all here! Made perfect by the fact the Perth CBD is less than 10kms away, and this is lifestyle living at its very best!


