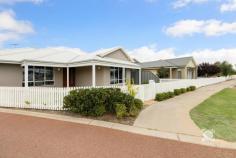3 Essence Bend Atwell WA 6164
Location – Location – Location, yes you have heard the catch cry, but this pretty as a picture 4bed 2 bath home draws you in from the streetscape situated on a large manageable site of 545sqm literally walking distance to it all, what a lifestyle…
Ideal for the growing family with the added convenience of Harvest lakes shopping hub at your fingertips – Aubin grove train station within minutes walk, the choice is yours to leave the car at home, get on the train to Perth City or Mandurah or stay local, strap on the joggers and stroll with the kids and pooch to any of the local cafes/restaurants and a plethora of parks so close by just minutes from your door.
– Open Plan 4x2x2 North Facing – Solar Passive
– Ducted 9 Zoned Reverse Cycle Air-conditioning
– Quality (Honed) Sandstone paving to all outdoor areas
– Secure Large reticulated grassed yard for kids & pets
– High Ceilings & LED’s throughout
– Alarmed and security screens to Alfresco
– Super wide pivot timber entrance door
– Drying Court away from it all
– Doggy door ready for the pooch
– 2 x double door Linen Cabinets
– S/Steel appliances + Bosch Dishwasher
– Double Garage – rear access
– No neighbours abutting rear yards
Beyond the white picket fencing, quality honed sandstone leads you underfoot through a sizable architectural pivot door into the large entrance gallery adjacent to your sumptuous master retreat fit for a king & queen with double vanities, shower and separate w/c along with a deep WIR, super high ceilings and warm charcoal carpets just made for relaxing away from it all…
Opposite the master suite through double French doors a dedicated theatre room awaits fun family movie nights ready for the popcorn through to an impressive super spacious (solar passive) North Facing living area specifically designed for family interaction and setup for inside/out entertaining this is the hub of the home surrounding a U shape kitchen with plenty of bench space, S/Steel appliances, corner pantry & double fridge space ready to entertain family & friends alike…
A high-pitched alfresco boasting quality honed sandstone paving is surrounded by reticulated buffalo lawns & retained garden beds yearning for the weekend BBQ with plenty of room for the kids & Pets, ideal for the swing set, skateboard ramp or what have you as its fully fenced with no neighbours abutting, it s large enough to drop in a pool……the opportunities are endless!
The sleeping quarters for the rest of the home can be shut off from the living areas consisting of a study nook and three bedrooms all with robes, modern charcoal carpeting and shear/block out blinds surround a central bathroom + powder room for servicing guests and family next to the laundry having its own drying court with double floor to ceiling linen cabinet, Bench space and under bench storage.
– So handy as the kids can walk or ride to Harmony Primary School just 500m away or Atwell College just 1200m from your front door
– Woolworths – Brumbys Bread – BWS – 24hr Pharmacy – Degani Restaurant – Fish & Chips – Dancing Wok – Gelare – Pizza Hut – Optometrist – Hairdresser – Massage – Physio & More 150m from your front door
– Jandakot regional park – kingship park – Goodwill Park – Harmoney Park – Congenial Park and the Train station all within minutes along with Quarie Bar & Bistro – Vet & Chiropractor just 3 mins away and Gateway Shopping centre up the road it really has it all.
This 4x2x2 property a one off being on a larger block of 545sqm while surrounding homes are nearly all on cottage blocks in the sought-after Harvest Lakes precinct with shopping, schools and transport so close, it’s a winner!


