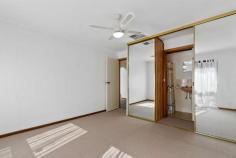20 Du Villars Street Paralowie SA 5108
High raked ceilings, new carpet and lots of infrastructure, are among the features of this substantial, attractive home. Matt Bunder welcomes you to 20 Du Villars Street, Paralowie.
Located on an approx 565m2 block in a handy area to the local school and shops, this property has fully maximised the block's potential, with a useable lawn area behind the courtyard style front fence, a covered pergola and separate entertaining area at the rear plus gated side access to a shed/caravan storage.
Built in 1986, and in tidy, largely original condition, the home has a fabulous floor plan, with a slate entry and traffic area and new carpet in the attractive lounge room with high raked ceiling and adjoining, open formal dining.
The meals area off the kitchen is certainly big enough for your dining table, so why not reclaim the formal dining as a second lounge, toy room or even a home office?
The master bedroom has the benefit of a concealed ensuite, slide open the built-in robe and you'll see the access.
Bedroom 2 would suit a nursery, office or a bedroom and if you have a larger family to house, then Bedroom 3 would certainly accommodate two of the kids easily. It's a whopping approx 5m x 3.30m - so they'd have room to sleep and a play area as well. Again, this room could also easily serve as a separate living space or guest bedroom, it's great to have a floor plan with options.
A quirky and very 70s/80s feature at the home is the bar area with saloon door access via the family/meals zone off the kitchen. Retain for its intended purpose and bring your crystal decanters, or use for storage or a homework/office nook - again the choice is yours.
The kitchen has a breakfast bar and upright cooker with gas cook top and there's a walk-in pantry - these are perfectly functional, but you may want to update this zone as time and the budget allow.
Outside, this home is ideal for the handyperson, fisher or caravan and camping enthusiast or perhaps someone with extra cars to house.
First, there's a carport beyond the roller door to the left of the house for everyday parking - but there's also a tall shed with power, which is ideal for your caravan, camper, boat or perhaps two cars, end to end.
The shed can be accessed via double gates to the right of the dwelling and there's an open parking area in front of it also.
Behind the home there's a covered, paved entertaining zone which has been a popular family gathering area, with a border garden of lush Monstera plantings, while a second pergola under an Apex roofline has a rockery-style area. Together, they make up a substantial space to enjoy the outdoors.
In terms of the location, there's a pathway right next door to the Settlers Farm school campus and the local shopping centre is under 1km down the road. Hollywood Plaza at Salisbury Downs is just over 4kms away and the North-South Motorway is approx 2kms away.
QUICK SNAPSHOT:
Instant Gas Hot Water with temperature control
Gas wall furnace
1.5kw solar system
Ducted evaporative cooling
Gas Cook Top
Walk-in Pantry
Raked ceilings in lounge and formal dining
Corner Block
Carport
Shed / Caravan accommodation with power
Roller shutters
ADDITIONALLY:
Land Size: 565m2 approx
Easement: No
Council: Salisbury
Zone / Subzone: GN - General Neighbourhood\\
Year Built: 1986


