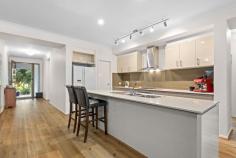5 Discovery Ave Cranbourne North VIC 3977
$820,000 - $900,000
Situated in the highly sought-after Eve Estate, this Metricon built property presents the perfect combination of practicality and indulgence. Generously sized throughout, immaculately maintained, and featuring a neutral colour palette, this home ticks all the boxes and presents the perfect opportunity for those looking for their 'forever home'.
The first thing you'll notice upon inspection is that all rooms throughout the property are generously sized and allow room for the family to grow. The modern kitchen overlooks the open plan living with a stunning gas fireplace, while the dining area brings the outdoors in and leads you to your grand alfresco. Additionally, to the rear of the home, is a supersized rumpus room which also provides outdoor access.
The luxurious master suite is perfectly positioned to the backend of the home, allowing for a peaceful night's sleep. You'll also enjoy not only a walk-in-robe but built-in-robes as well. This fabulous parents retreat is made even better with the ensuite featuring 20mm stone benchtops, dual basins, and an extra-large shower.
Features include:
- Larger than standard garage with internal and external access
- Situated on a huge 612sqm of North facing land
- Grand outdoor alfresco with 2 ceiling fans for year-round entertainment
- Supersized open plan living and dining with a stunning gas fireplace
- Master suite with WIR, BIR, split system, and double vanity to ensuite
- Substantial minor bedrooms all with BIR's
- Huge rumpus room located to the rear of the home
- Luxury kitchen with 20mm stone benchtops and stainless-steel appliances
- Ducted heating and evaporative cooling throughout
This property boasts everyday convenience as it nears the Eve Central Shopping Centre, an array of fantastic schools such as Alkira Secondary College and Hillsmeade Primary School, and is a short stroll from the 847-bus route which takes you through to Berwick Station.


