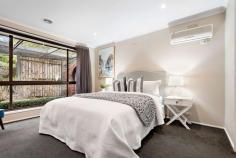5 Finisterre Court Frankston VIC 3199
$1,000,000 - $1,100,000
Enjoying supreme privacy with sensational outdoor areas, this grand family home presents the perfect Lakewood position, only paces from Kingsley Park Primary School and Wittenburg Reserve and Playground.
Displaying a seamless blend of warm timber tones and modern updates, this four bedroom family home unfolds beyond a formal entrance, showcasing fabulous entertaining across indoor and outdoor zones. Open plan living incorporates distinct lounge, dining and family living zones whilst a central kitchen complete with butler's pantry, freestanding oven and stone benchtops ensures a watchful eye on the kids while hosting.
A leafy and private backyard ideal for children opens beyond numerous outdoor entertaining areas to present a functional and successful living environment from front to back. Peripheral gardens offer low-maintenance care beyond a secure fence line and separate double garage.
Cleverly mapped, the master retreat inclusive of walk-in robe and ensuite presents privately from the renovated family bathroom and three remaining bedrooms with built-in robes, whilst a peacefully placed study adds to the family appeal.
Enhanced by evaporative cooling, ducted heating, rear garden shed, and concrete driveway, this 855sqm (approx.) allotment invites a sleek family lifestyle with all the creature comforts. Placed only moments from public transport, local schools, cafes and Frankston's famous coastline.


