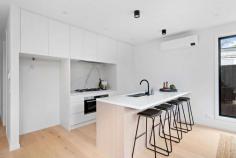2/34A Johnstone Street Seaford VIC 3198
$840,000 - $924,000
An exclusive address showcasing thoughtful form, this brand new three bedroom residence delivers an effortless lifestyle defined by solitude and spirit. Poised at the rear and placed to enjoy privacy and seclusion, with close proximity to Seaford Foreshore and Seaford Wetlands, while Weatherston Reserve Playground anchors the cul-de-sac.
Crisp lines and punchy interiors present a sophisticated backdrop to entertaining, flowing throughout open plan living and dining zones enriched by garden aspects. Impressing guests with a sleek aesthetic and functionality, the stone-topped kitchen indulges with high-end Bosch appliances including a 90cm oven and cooktop. Privately placed beyond entertaining dimensions, the master retreat with dual vanity ensuite and robes introduces the first of three bedrooms.
Welcomed across the first floor, a secondary lounge fronts two upstairs bedrooms, a central bathroom and powder room, making this elevated level a family-friendly zone. Heating and cooling solutions ensure comfort across the seasons, whilst a decked alfresco, low maintenance gardens and a double garage confirm features.
Find public transport, supermarkets and local recreation all within a short stroll, while easy access remains to major arterials for convenient city commutes.


