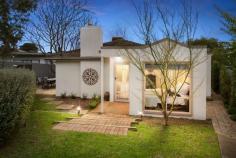53 Summit Road Frankston VIC 3199
$1,000,000 - $1,100,000
Open plan and embraced by accommodation, space to nurture a growing family awaits within the Frankston High School Zone. Central to all health and educational offerings this home boasts walking distance to Overport Primary School, Monash University Peninsula Campus and Frankston Hospital with Frankston's further treasures beyond.
Enhancing family dimensions across a 685sqm (approx.) allotment, security from street access provides peace of mind within a family-focused neighbourhood. Welcomed with a free-flowing design, the home introduces a spacious living/dining zone beyond a charming facade.
Framing a view of the courtyard, expansive windows welcome natural light whilst a gas fireplace preserves warmth in the cooler months. Tucked around the corner, modern stainless steel appliances, gas stovetop and tiled splashback complete the open kitchen, orientated to share in entertaining across a seamless indoor/outdoor layout.
Wrapped around the living domain, family accommodation presents a master bedroom with a walk-in robe and ensuite maximising a northern orientation with a restful ambiance. Four additional bedrooms extend throughout the home each with built-in robes, sharing a central bathroom complete with dual vanity and a bathtub.
Sheltered from the harsh sun with mature foliage, the rear yard presents play space for growing children. Gas ducted heating and evaporative cooling ensure comfort for all with secure off-street parking concluding the offerings of this sensational family home, only moments from the heart of Frankston.


