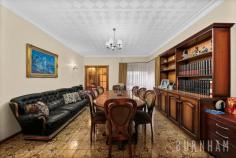609 Barkly St West Footscray VIC 3012
$1,170,000
Step back in time and enjoy this four bedroom, solid brick house in all of its original glory. With the quirks of 70’s style and the space of a generous family home, there is a lot to love and endless possibilities to make this home your own.
The home’s bedrooms are spacious with built-in robes, a large home office can be converted in to a fourth bedroom. The bedrooms are serviced by traditional 70’s bathroom with pastel blue tub, wall to ceiling feature tiles, vanity with storage, shaving cabinets, large linen cupboard, shower and separate toilet.
Take your pick of two generous lounge spaces. The formal living area features a decorative ceiling and loads of 70’s charm, the second space opens to the home’s sunroom, making indoor/outdoor living effortless. Entertain in the light-filled, formal dining room with the same decorative ceilings and 70’s charm.
The home’s kitchen is generous and features an abundance of storage along with, 900 gas cooktop, triple sink, retro feature tiles and plenty of bench space. There is ample space for a casual dining area in this room.
The home is completed by a walk-through toilet and laundry with sink, ample storage and access to the sunroom.
The property also features established front and rear gardens, veggie patch, shed, external kitchen and double garage.
Located approximately 10kms from Melbourne’s CBD, an abundance of amenities are available at your doorstep. Barkly Street shops, restaurants and cafes, Whitten Oval, Central West Shopping Centre, Western Hospital, Footscray Market, West Footscray Train Station, schools, parklands and bus stops are just around the corner.
Additional features:
– 526.55m2 of land
– Rear access via laneway
– Security shutters throughout
– Grand entry


