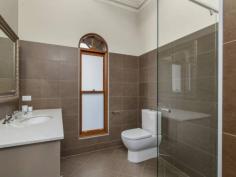14 Delamere Avenue NETHERBY SA 5062
Luxurious Mediterranean resort style home located in the prestigious suburb of Netherby, in close proximity to Adelaide’s finest schools. Built on a generous piece of beautifully manicured land, 1489m2 (approx) this spacious residence was constructed in 2009 by the current owners and boasts grand proportions of 933m2 (approx).
You will be impressed with the floorplan which comprises, five double bedrooms including guest accommodation, eight bathrooms, formal lounge / dining, kitchen with butler’s pantry with meals / family room, home theatre, library / office, two laundries, cloak room, under cover entertaining area and 15m solar heated lap pool.
From the elegant entrance, with cloakroom, you step down into the “Great Room”, formal lounge / dining, with parquetry flooring and over 3m high ceilings with intricate cornices and ceiling rose with chandelier.
This leads into a dream kitchen which was built to entertain, with marble benchtops, Miele stainless steel appliances, including two ovens, two dishwashers and a butler’s pantry with dining / family area
flowing on to the undercover alfresco dining terrace with a marble open fireplace and gas BBQ overlooking the picturesque landscaped gardens and solar heated lap pool.
Take the lift or walk the timber staircase to the bedrooms upstairs, the master suite boasts a his and her ensuite and walk-in wardrobes, andprivate balcony with fabulous views of the city to the north. An additional three double sized bedrooms each with their own walk-in wardrobe and ensuite and two of these with private access to their own balcony with hills views. All are serviced by a built-in kitchenette with bar fridge, instantaneous boiling water & microwave nook.
A large private apartment houses the fifth bedroom / guest quarters / teenagers retreat downstairs with its own ensuite and walk-in robe has a full kitchen with solid jarrah cabinets and natural stone benchtops which flows through to a private living area / games room with gas log fireplace.
An office / studio / library / 6th bedroom with parquetry flooring has exclusive entry from the front of the home, ideal for work from home endeavours. A home theatre adds to the entertainment capabilities.
There are two laundries, one for summer leading outside and another with plenty of internal hanging space and storage off the garage which accommodates three cars and has a workshop & plenty of
storage.
The home conserves energy with 5 separate air-conditioners and ceiling fans to all bedrooms for year round comfort plus 90,000L underground rainwater tank to service the home and automatic irrigation system to the grounds.


