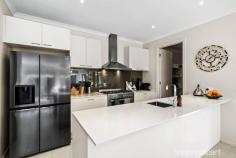54 Benalla Ave Eynesbury VIC 3338
$859,000 - $889,000
If you have been searching for that extra household space and a leafy, serene outlook, the Eynesbury township may just be what you are looking for. This exceptionally, well-maintained property along with a versatile floorplan has plenty of room for the entire family, is surrounded by green, open spaces and is only a short commute to Melbourne CBD.
Situated on 846m2 allotment (approx.) the double storey home accommodates four generous sized bedrooms upstairs, including an expansive master suite, complete with premium window finishings, walk-in robe and en-suite. The remaining bedrooms all feature walk-in robes with two offering tranquil views over the back garden and golf course. A spacious family room, main bathroom with separate toilet and large linen cupboard service the first floor.
On the ground floor, you have the perfect study or third living area as well as double door access to a multi-purpose room, ideal for those requiring guest accommodation, theatre room or extra home office space.
Wall-to-wall stacker doors seamlessly connect the home with the outdoors and bring in a wealth of natural light to the open plan dining, kitchen and main living area. The spacious alfresco area overlooks a sparkling, inground swimming pool with solar heating, fire pit/bbq area and manicured gardens with natives and succulents, this is the perfect place to unwind, away from the daily grind.
Featuring a bounty of extras including ducted heating, evaporative cooling, split system, 900mm stainless-steel oven, dishwasher, exceptional walk-in pantry, Double car remote control garage with internal access and drive through access, landscaped front and rear gardens, separate laundry and two linen/storage cupboards.
Perfectly positioned in the highly sought-after Benalla Avenue and close to the local primary and pre-school, heritage-listed homestead, leafy parklands and future town centre. This is one not to be missed!


