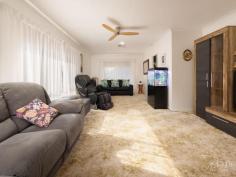28 Haley Cres Wodonga VIC 3690
$619,000
houghtfully spread out over two levels and set on a substantial 1000m2 allotment, 28 Haley Crescent is a must see for those looking for a generous family home. To demonstrate its grand proportions, consider these features… 4 bedrooms, 3 livings area’s, 3 bathrooms, 2 laundries, 5 car spaces and extensive under house storage.. it’s simply a MUST SEE!
Level 1:
- Master to the front of the home with dual robes and ensuite accessible through the front parents retreat or formal lounge,
- Further three bedrooms all with built in robes and are serviced by the full family bathroom,
- Combined kitchen and meals area with extensive bench and cupboard space, dishwasher and new electric oven and gas cooktop,
- Additional sunroom or formal dining space off the kitchen,
- Secondary family room provides you with direct access to the decked alfresco perfect for entertaining or simply relaxing,
- Ducted heating, evaporative cooling and ceiling fans to all rooms.
Ground Level:
- Largely excavated under house perfect for your storage needs or perhaps a workshop,
- Self-contained apartment or rumpus with kitchenette, combined ensuite/laundry and wood fire heating,
- Secondary outdoor entertaining,
- Double lock up garage, extensive carport for your boats or trailers and drive through access to the rear yard,
- Manicured grounds and gardens where even a Bowerbird has been known to frequent!
Extras:
- 6.5kw solar panel system,
- New wood look flooring,
- Roof has been restored and repointed.
Backing onto a greenbelt and walking tracks, and conveniently located within close proximity to primary and secondary schools, shopping precincts, parks and sporting facilities, this home has so much on offer and your inspection is a must!


