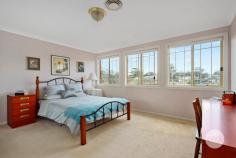57 Ogilvy Street Peakhurst NSW 2210
Immaculately maintained with impressive proportions and sun-drenched interiors, this north-facing home is a great opportunity to enter into the highly sought-after Ogilvy Street address.
Four overly large bedrooms, two with built-in-wardrobes and two with walk-in-wardrobes. The master bedroom also offers an ensuite, this property is larger than most and provides an abundance of space and storage. A modern open plan design which flows freely will impress even the pickiest buyers. The neat and tidy gas kitchen overlooks the manicured low-maintenance garden with outdoor cabana which is perfect for entertaining.
Features Include:
- Roomy floorplan with large entry foyer flowing to living and dining areas
- Well-proportioned bedrooms, 2 with built-in-wardrobes and 2 with walk-ins
- Master bedroom also offers a large ensuite bathroom
- An immaculate main bathroom offering a bathtub & separate shower
- Laundry with external access, additional toilet servicing ground level
- Reverse-cycle multizone ducted air-conditioning
- Gas water-heating, heating and kitchen
- Back-to-grid Solar Panels
- ADT Alarm Security System
- Secure single lock up car garage with space for storage
- Close proximity to Riverwood train station, shops and restaurants
- Short walk to Peakhurst West Public School & Peakhurst shopping village


