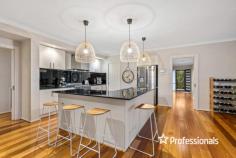7 Toy Court Wodonga VIC 3690
$940,000 to $980,000
It is an absolute pleasure to offer this beautifully presented and appointed quality family home to the market, set on a low maintenance 1,180m2 block in a sought-after court location.
All you could wish for and more, with over 27.5 squares of fine family living space, quality fixtures and fittings, and fabulous outside entertaining options.
OFFERING:
– Huge master suite with walk in robe and beautifully appointed ensuite.
– Three queen sized minor bedrooms with ceiling fans and good storage.
– Large family bathroom with sunken bath and full shower.
– High ceilings throughout and beautiful timber flooring.
– Ducted heating and cooling throughout.
– Front sitting room or possible large study area.
– Huge open plan family / meals area.
– Formal lounge room with built-in cabinetry.
– In vogue décor throughout, plus quality window coverings.
– Stunning fully equipped kitchen with stone benches, 900mm oven, and butler’s pantry.
– Large 8.4m x 5m all-weather alfresco entertaining area with drop down blinds, wood heating and decked floor.
– Additional 9.2m x 5.2m Spanline entertaining area to the rear of the home, housing the large swim spa.
– Large low maintenance, flat and secure rear yard with beautiful established gardens to the front and rear of the home for privacy.
– Triple garage with rear roller door, triple carport to the front of the garage plus a large, concreted area behind garage, ideal for the boat or trailer.
– Solar system with 28 panels and a 5.1-kilowatt battery.


