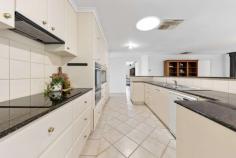4 Rose Drive Roseworthy SA 5371
When you daydream of the ultimate small acreage property, you're probably conjuring images of an in-ground pool with a pool deck for your hammock, a toasty wood fire in the lounge room and maybe a tennis court in the grounds. Well, this approximate 4001m2 block has all that and lots more. Ross Whiston welcomes you to: 4 Rose Drive, Roseworthy.
Zoned Rural Living, and located on about one acre of level land, the property has easy vehicular access to the big shed at the rear and established gardens which, not surprisingly, include a few roses.
With classic/colonial character which belies the fact the property was built in 1997, the home is also far more expansive inside than it first appears.
The master bedroom to the right of the entry has a floating timber floor, a big bay window, an ensuite with a corner shower and a walk-in wardrobe with two sets of drawers.
On the other side of the tiled hallway there's a massive living space, which the current owner previously used as a home office, but it could easily be a rumpus, games room or formal living and dining if you so desire, it has access via two separate doors into the hallway and gas heating is available.
Walk through to the big kitchen, family and dining room and you're sure to be further impressed. We're told that the Jindara wood fire is a "pearler," when it comes to heating such a big home, and there's plenty of space to set up your dining table and configure the couch in this large open space.
When it comes to the kitchen, the sleek and warm look continues and so does the sense of luxury - there are pull out shelves, along with power, in the pantry and a generous tambour door to hide your coffee machine and toaster.
In terms of appliances, the Electrolux wall oven with separate grill is sure to impress and the Bosch Induction Cooktop was added last year. The front counter has a double sink with water filter, LG dishwasher and there's a high servery too. Perhaps the best feature is what the owner calls: "the saloon rail" for your feet, which wraps around the front counter. Regardless of the name, it's certainly a comfortable spot to grab a bar stool and chat to the cook.
If your big family requires a third living area then the previous double garage conversion offers yet another space to stretch out and with sliding doors at either side, you can access this space from the front of the property or head out to the big covered entertaining area on the other side of the pool.
This area would also make a great teen retreat or perhaps guest accommodation for the friends and relatives who are sure to visit.
The remaining three bedrooms in the home have the same floating timber floors as the master and all have built-ins with shelves, drawers and hanging space.
Outside, the tennis court is currently being used as a kids' bicycle area but if you're a fan of the sport you may want to assess!
Back within the private backyard area, the property has a covered entertaining zone, in-ground fiberglass pool with a saltwater chlorinator and sand filter and the bonus of a pool deck for your chaise, chair or hammock. Ah, the good life.
The owner says the toasty fire in the cooler months and watching the kids play from the pool deck in summer have been among her favourite features of the property over the past few years.
Other features include two veggie/herb planters with wicking , a manual irrigation system, chook shed with a covered and alfresco area, bird aviary and big shed for vehicles at the rear.
In terms of the location the current owner has enjoyed: "the family-oriented community," plus the fact you can enjoy the country lifestyle with Gawler just over 8kms away. It's also approximately a 50-minute drive into Adelaide.
ADDITIONALLY:
Tennis court
In-ground pool
Evaporative Cooling
Jindara Wood Fire
5 x Rainwater tanks (4 plumbed to the house)
Gas Hot Water (LPG)
Security system
Chook house
Bird Aviary
Land Size: 4001m2 (approximate)
Easement: No
Local Government: Light
Zone / Subzone: RUL - Rural Living\\
Year Built: 1997
Rental Range: $580 - $600 per week


