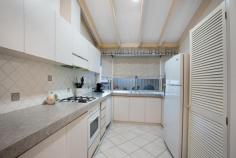2A Troy St Applecross WA 6153
Ideally located just one block to the riverfront foreshore on a quiet, Jacaranda tree lined street, this single level home in one of Applecross’ most desirable locations is not to be missed!
Comprising a generous total strata area of 476sqm and a four-bedroom, two-bathroom home, the property has a 13-metre street frontage and is elevated from street level.
The current residence provides ideal accommodation for young families or downsizers alike! There is an inviting front courtyard as you walk up to the property which provides access into the home. Towards the front of the house there is a large lounge and dining area. The heart of the home includes an open plan kitchen and living area, with high pitched ceilings, which provides access to the generous outdoor alfresco area for entertaining all year round. Towards the rear of the home there are four bedrooms, two with built in robes and ceiling fans. The master bedroom has an ensuite bathroom and there is also a second bathroom which includes a shower and a family sized bath.
The rear yard has a surprisingly generous grassed area and large shed for additional storage. With access available from the front of the house there is also potential for boat or caravan storage.
Additional features of this home include ducted and split system air-conditioning and easy care, reticulated gardens. There is also a single garage and carport with room for additional onsite parking.
Stroll just around the corner to the riverfront foreshore, walkways and cycle paths. Nearby Kearns Crescent and Riseley Street Precinct together with the Applecross Village café strip are both a short 10-minute walk and offer many shops, cafes and restaurants. Applecross Primary School and Applecross High School are both close by and this location is easily connected to Canning Highway to commute into Perth CBD.
The riverside lifestyle awaits!


