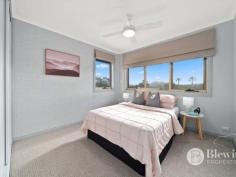12 Catani Place Monash ACT 2904
$1,700,000
Surrounded by quality homes in a quiet cul-de-sac location you will find this grand family home boasting three living areas, four bedrooms and a large study.
The extra-large door invites you into the grand foyer where you will admire the high ceilings, large staircase and views of the stunning backyard.
The spacious formal lounge and dining is split level from the entry and opens onto the large wrap around covered deck which overlooks the gardens and inground pool. Flowing on from the dining room is the updated kitchen featuring a large stone island bench, excellent storage and bench space, gas cooking and instant boiling water tap.
The kitchen opens onto the family room which also offers access out to the covered deck. Flowing on from the family room is a large rumpus room overlooking the pool and features its own bathroom with shower and toilet and a study space.
Situated on the same level as the front door is the study/5th bedroom, powder room and the grand main bedroom with updated ensuite, walk-in robe and access out to its own deck/garden space.
Upstairs you will find three generous bedrooms all with uninterrupted views of the Brindabellas and all with built-in robes. The stunning updated bathroom is also on this level and offers a double vanity, large shower and bath.
The oversized double garage has internal access and remote roller doors. It is big enough to have two large cars and a workshop or gym area. Parking is not an issue thanks to the convenience of a second driveway with an extra-large carport.
In the back yard you will find the wrap-around covered deck with Vergola roof, level lawn area and solar heated inground saltwater pool which features its own covered entertaining area. Storage for the pool is taken care of with a large pool shed. The rear garden also has a side deck off the laundry, large workshop/storage shed and irrigated gardens.
Features:
– Large formal lounge and dining room
– Open plan kitchen family room
– Updated kitchen with stone benches
– Rumpus room with study/gym area and bathroom
– Segregated main bedroom with walk-in robe and ensuite
– Large bedrooms all with built-in robes
– Study/5th bedroom next to front door
– Oversized double garage with workshop area
– Second driveway with large carport
– Wrap-around covered deck and entertaining area
– Solar heated saltwater inground pool with entertaining area
– Pool shed and workshop in backyard
– Landscaped gardens with irrigation system
– EER 2.5


