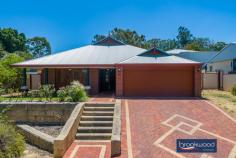535 Horwood Rd Swan View WA 6056
$799,000
Options here with R12.5 zoning delivering the possibility to create a dual occupancy (STCA), subdivide now or later at the top of this elevated lot.
Do it now or save it till later.
Open the door to light filled living in this generously proportioned family home. Multiple living areas, easy – care landscaped gardens, and a large sheltered outdoor entertainment zone give a growing family flexibility.
4 bedrooms 2 bathrooms
2006 Summit brick & iron
Open Plan central living
Family-sized media room
Separate activity room
Main suite WI robe ensuite
North-facing paved alfresco
Easy-care landscaped gdns
1733 sqm with R12.5 zoning
Close schools trail nat park
Timber-look floors carry you along a wide central hallway past the spacious main suite, a separate media room, and on to a kitchen/meals/ family room arranged at the rear of the floorplan. Double doors connect this central living area to a separate activity room, while a sliding door to the large, north-facing alfresco entertaining creates seamless indoor-outdoor living.
The galley-style kitchen features a long benchtop with an integrated breakfast bar, an electric oven, a 4-burner gas hob, and a dishwasher. Large windows fill this family hub with garden views and access to a paved outdoor living area surrounded by lawn, stone walls and a green screen of neatly clipped trees. An electric log fire at one corner of the open plan living space and ducted evaporative cooling throughout the home provide year-round comfort.
The main suite sits at the front of the floor plan to offer a sense of privacy. Timber-look floors, timber blinds, and generous proportions create a calm and inviting parents’ retreat. A walk-in robe, split system air conditioner, and an ensuite with a separate WC bring comfort and convenience.
A sense of space and pampering continues in the large media room, where plush carpet and ample room for a big screen and family-sized sofa set the stage for at-home movie nights.
In the separate junior wing, three newly carpet bedrooms with built-in robes, a shared family bathroom with tub, shower, and vanity, and a separate WC give kids of all ages a space of their own.
Family life can be hectic; this home is designed to make your days a little easier: a double garage with automatic entry, nearby schools, links to arterial roads, and easy access to walking and riding trails. And with the potential for subdivision or dual occupancy (STCA), multi-generational living or additional income could bring further benefits.


