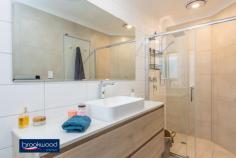4 Turf Ct Greenmount WA 6056
$660,000
Newly refreshed, this family friendly 4 bedroom 2 bathroom home is surprisingly spacious. It features a central plan living hub, separate theatre, large activity/home office, renovated bathrooms and laundry. A fantastic paved entertaining area with built in bar and BBQ with drive though access to a 6 x 6 m powered workshop is provided through a paved double carport with ample parking for a boat or caravan. Set on an 858sqm block in a private cul-de-sac location, this home is not to be missed.
4 bedrooms 2 bathrooms
Central open plan living
Separate home theatre
Games room/home office
Reno’d baths, laundry, WC
Ducted evap 10KW RC SS
Spacious entertaining
6×6 powered workshop
Drive thru w ample parking
Private cul-de-sac location
Freshly painted throughout with on-trend soft grey walls, this 1992-built brick and tile home feels modern, spacious and ready for the demands of family life. Set to the right of the main entry lies a huge home theatre that includes plush carpets, a roll up projector screen and electric roller shutters to heighten the experience of movie night. Set adjacent, sits the king-sized master bedroom which boasts a walk-in robe and newly renovated ensuite with a rainfall shower, WC and single vanity set in timber look cabinetry.
A light and airy central hub forms a flexible open plan living space at the heart of this home. The kitchen features a curved island bench with ample under bench storage, stainless steel double wall mounted oven, 900mm gas hob, plumbed double fridge freezer recess, dishwasher and a bank of built-in storage cupboards. A large dining and family area complete this space.
A 10KW reverse cycle split system air-conditioner and a slow combustion fire supplement the ducted evaporative cooling and provide year-round comfort.
A long hallway leads from the family living zone to the bedroom wing and newly renovated family bathroom – replete with modern soaking tub, rainfall shower and vanity, laundry and separate W.C. The junior bedrooms are generous in size and include built-in robes. A tiled king-size fifth bedroom – currently styled as a home office/activity, sits at the rear of the home with patio access and could be easily utilised as a teenage retreat, making it ideal for an older child or guest room.
A fantastic paved entertaining area with built in bar and BBQ – with space for a pool or spa, is set to the rear of the property. A paved double over-height carport provides drive though access to a 6 x 6 m powered workshop with ample parking for a boat or caravan.
Nestled at the end of a private cul-de-sac with neat low-maintenance gardens and lawns, this 858sqm block is just steps from a choice of schools and the much-loved heritage trail. Within easy reach of local shops and arterial road links, this well-presented property offers families a fabulous combination of city convenience and foothills charm.


