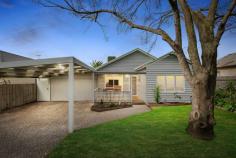18 Finlay Street Frankston VIC 3199
$870,000 - $950,000
Sparkling in the afterglow of a stunning total renovation delivering a suite of sumptuous finishes to complement the generous light-filled spaces, this four-bedroom home allows for very comfortable living and fabulous alfresco entertaining in a family-friendly location.
An easy walk to restaurants, cafes, cinemas, schools, the skate park, recreational facilities and the beach, living is easy from this central locale, which will meet the needs of every age and stage, from kindergarten to college.
Cleverly crafted over an expansive single level with a family-focused design, the enormous primary living area sits between a high cathedral ceiling and polished timber floors with a bank of windows and sliding glass doors softened by floor-to-ceiling sheer white curtains.
Fitted with sleek stone benchtops, gloss white cabinetry, dishwasher, oven and gas cooktop, the contemporary kitchen is radiant beneath a skylight window, while outside the huge barbecue patio basks in north-facing light.
Cradled in serenity in the junior wing of the home, the two rear bedrooms boast walk-in robes, split-systems and easy access across the hall to the kids' bathroom, leaving parents to the peace of the master wing with two additional bedrooms and a full second bathroom opposite the formal lounge.
Only 100 metres to the Beach Street shops and zoned for Frankston High School, plush charcoal carpeting, rollerblinds, matte-black tapware, an ambient log burner, ducted heating, attic storage, bistro deck, covered verandah, shed, garage and double carport are among a list of extras of this wonderful home.


