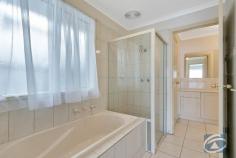36 Trinity Drive Evanston Park SA 5116
$379,000 - $399,000
Welcome to 36 Trinity Drive, Evanston Park...with three to four bedrooms and a great sized entertaining area and rear yard, this home is perfect for any young families, being within 30 seconds to Trinity College! If you’re not a young family don’t worry, suiting first home buyers, downsizers or even investors - contact agent for rent appraisal.
Upon entering the home, you are greeted with a long hallway with glass tiling, flowing straight through to the hub of the home. To the front of the property, you will find the master bedroom, which is complete with walk-in robe and access to the two-way family bathroom, whilst bedrooms two and three are located off the hallway, one with a built-in robe.
Flowing through to the large open plan kitchen, dining and living area that complete the hub of the home is the kitchen featuring, a gas cook-top, oven, plenty of bench and cupboard space and all overlooking the dining area. This all connecting out to your paved undercover entertaining area.
The low maintenance backyard is perfect to host family and friends' gatherings or watch the kids run around. A single garage with drive through access into the rear yard offers valuable drive thru-access. Other notable features include a large garden shed, evaporative cooling and gas heating.
Set in an ideal location, being within walking distance to Trinity College and the Starplex complex. The Gawler Green Shopping Centre is also just around the corner with supermarket and additional shops for your convenience.


