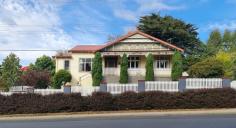14 East Parade Deloraine TAS 7304
$980,000
This magnificent four bedroom, highly sought-after, Circa 1920, Californian Bungalow style home, retains the vast majority of its impressive architectural features. Set facing the picturesque Meander River, you will have breathtaking views daily. The grand façade is just the beginning…
Features Include:
- Spacious main bedroom with walk in wardrobe and ensuite
- 3 additional bedrooms, 2 with built ins
- Polished floorboards in main living spaces
- Renovated spacious main bathroom, including deep set bath and European laundry
- Light filled open plan kitchen and dining
- Formal lounge with stunning box bay window, which includes ornate lead light surrounds and timber fretwork
- 10 foot ceilings
- Spacious hallway with ornate timber fretwork
- Central gas ducted floor heating together with a period reproduction inbuilt wood heater in the lounge room
- Underneath rumpus room, suitable for teenage retreat
- Large front veranda with river views
- 3 bay garage
- Fully completed and stunning landscaping to front and rear yards
- Established fruit trees
- Undercover alfresco patio at the rear with built in pizza oven
- Land size of approx 1600m2
Close to both primary and high schools, local cafes, supermarket, doctors, and pharmacies.


