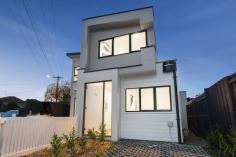94 Alexander St Footscray VIC 3011
$850,000 - $900,000
This modern, cosmopolitan home fuses contemporary and low maintenance living to create the ultimate townhouse lifestyle. Located in the burgeoning suburb of Seddon, with its own street frontage, the value and appeal of this home is only set to grow.
Upon entry to the home, you are greeted with bright spaces and impressive timber floors. The open plan living and dining area is an entertainer’s dream, this zone opens to the private courtyard, creating a peaceful ambience by bringing the outdoors in. The heart of the home, the kitchen, is sure to impress with grand proportions. It features a smoke mirror splashback, gas cooktop, stone benchtops, a double sink, island bench/breakfast bar, and ample storage space. The lower level is completed by a light-filled study, allowing for pleasant work from home situations.
The airy master suite on the upper level is serviced by an ensuite with a large shower and vanity with storage. The second bedroom has ample space and overlooks the street below, making it the perfect place to unwind after a long day. This bedroom is serviced by the central bathroom that is wrapped with neutral tones and features a shower and vanity with storage.
Located approximately 8kms from the city, enjoy an abundance of amenities at your doorstep. Middle and West Footscray train station, parklands, Victoria and Charles street shops and cafes, Footscray city and numerous schools are within a short walk.
Additional features:
– European laundry
– Split system heating and cooling in the bedrooms and living area
– Carport
– Private courtyard


