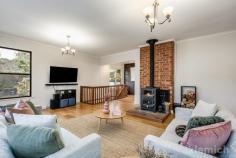13 Deane Ave Belair SA 5052
An ideal lifestyle awaits for an artistic and creative family, this property presents the new owners with an opportunity to live in a space where you will feel you can escape from the hustle and bustle on a large block of 1150m2 (approx).
Positioned around the leafy green surroundings of Belair you will find a two-story home perfect for a growing family. Upstairs you have a light filled large family room with a slow combustion wood burner that can be enjoyed in those cooler months, in the warmer months you can soak up the sun on the balcony and enjoy outdoor entertaining among the treetops. Off the living area you have a separate dining room and country style kitchen that leads into the backyard.
Up to 4 bedrooms, 2 bathrooms (both with shower and bath including separate toilet upstairs) and 2 living spaces. Refreshed throughout the home is ready to be lived in comfortably, or if you prefer there is room to add further value by making improvements to suit your own personal style and family’s needs. With such a flexible floor plan set out over two levels, there is ample room to accommodate your needs.
When at home you will feel like you have escaped to the country, but still have all the conveniences of being only 20 minutes to the city.
Location:
– Only an 11 minutes walk to the Railway station with a direct line to the CBD
– 5 minutes to the local shops, supermarket, chemist, eateries, public transport, medical centres
– Nearby St Johns Grammar School, Belair Primary School,
Features:
4 bedrooms
2 bathrooms
2 living rooms
Separate dining
Separate laundry
3 split system heating and cooling
Large block 1150m2 (approx)
Nectre bakers oven/wood burner
Large under house storage
Electric hot water system
6 kilowatt solar system
Induction cooktop
Baltic pine floor and wood floors throughout
Slate kitchen floors
Carport


