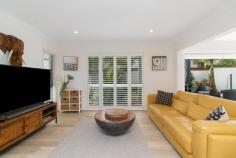8 Forresters Ct Kingscliff NSW 2487
$2,350,000 - $2,450,000
A home that presents you with many options to suit your sea-change lifestyle, exuding a calm and pleasing presence both inside and out.
Every little detail has been thought of for your ease of living and entertaining in this relaxed locale. Updated with a beautiful presentation throughout, offering fresh bathrooms and kitchen and a soothing Hamptons style.
The living zones are plentiful, relaxed & spacious, with a family sitting room, a TV Lounge room, a central dining room as well as a generous rumpus room/guest quarters and second office space.
The home office/4th bedroom on the downstairs footprint offers a separate entrance to suit a consultancy style business.
At the centre of the home is the modern 2 Pac kitchen which offers a generous stone island bench, walk-in butler's pantry area, electric cooking, glass splash back and integrates well with family, dining, and entertaining spaces.
Upstairs has 3 generous bedrooms all airconditioned plus ceilings fans, with flow through ventilation from multiple louvres and windows. The master has a beautiful ensuite with double vanity and barn style door, while the robe spaces are multiple and generous with glass feature doors. The family bathroom with bath is on this level, to service the other bedrooms.
There are multiple outdoor sitting spaces, all offering full privacy from the outside world and allows you to follow the sun or shade year-round. The in-ground pool is heated to a pleasant 28degrees.
10 kw of Solar panels generously runs this home with energy to spare and you have the benefit of an Instant gas hot water system.
The landscaping is well set with room for fruit bearing citrus and herb garden as well as a tropical oasis feel to the rest of the outdoor spaces.
A fully automatic driveway gate secures 4 spaces of protected carport parking. There is a hidden from view "mans" shed as well as an offside garden storage area. One of the most practical uses of space on a 600m2 block. Just a short stroll to all that Salt Village has to offer for socializing and meals. Pathway walk to the beach or cycle-track to the connecting coastline tracks as well as the boat shed on Cudgen Creek, is just a couple of minutes walk.
Consider these inclusions:
* Timber laminate floors downstairs, tiled dining room with luxurious wool carpet upstairs
* Fully updated Powder room downstairs
* Secure-access, gated driveway and strategic pedestrian gates, fully fenced, private setting on quiet cul-de-sac.
* 10kw Solar Panels & Instant piped gas for HWS.
* Heated Inground swimming pool
* Louvres offering flow through ventilation and light with bifold doors at strategic areas
* White Hamptons-style shutters
* Airconditioning
* Covered entrance area, multiple deck and paved areas for outdoor entertaining
* Walk or bike ride to all your lifestyle options in this area offers
* Gold Coast Airport 15 minutes - 16.1km (approx)
* New Tweed Coast Hospital (under construction in Kingscliff, due to open 2023) 5 minutes - 3.3km (approx)
* Salt Village 2 minutes
* Cudgen Creek and Boat Shed 2.3km (approx)
* Byron Bay 40 minutes - 61.3km (approx)
Private Inspections only - Vendors committed to moving.


