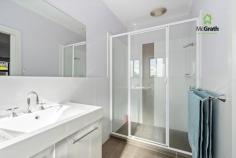68 Gully Rd Seacliff Park SA 5049
$1,050,000 - $1,150,000
Feel at one with nature with this idyllic tree studded retreat – only minutes to all the wonderful amenities that this highly sought after location offers.
Set amongst other quality homes near the end of a quiet cul-de-sac it is designed to exacting standards by Beechwood homes on a massive 927m2 allotment.
The facade gives no indication of what lurks behind. Warm and welcoming throughout the layout is perfect for the larger family with three living areas – all with great light or views to the park like setting.
The master bedroom with built in robes and ensuite is on the top level along with the double garage with direct access. The light and bright, north facing semi-formal lounge offers views of the Glenelg Coastline. It is also adjacent to the kitchen/living meaning that the cook is never far from the action. Kitchen offers gas hot plates and stainless steel appliances. Large glass doors allow the view to come in – whilst the timber deck lets you feel like you are in the Australian bush with a variety of flora and fauna that is so rare in today’s suburban infill.
Downstairs the kids’ retreat with 2 more bedrooms, an open style lounge and bathroom allow them to have their own space away from the adults but still enjoying the bush views.
Under house shed offers superb storage and with some additional work could be a fantastic work shop for the handyman.
Not far from the beach, major shopping, transport and parks this one will be popular with those not wanting the cookie cutter approach to living in the “burbs”. A great mix – but don’t delay – this one will be popular.


