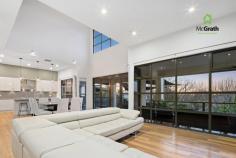13 Evergreen Parade Flagstaff Hill SA 5159
$1,100,000 - $1,200,000
Welcome home to Flagstaff Hill's premier address “Flagstaff Pines Estate”. Flanked by similarly beautiful homes, 13 Evergreen Parade really is something very special.
Architecturally designed and built in 2010, this visually stunning home has everything you and your family need to enjoy an extraordinary lifestyle.
The main living space is the open plan kitchen, dine and family room. With a cathedral like void rising up two storeys, this light flooded family hub overlooks the undercover plunge pool, massive entertaining decks and landscaped rear yard.
The ground floor is also home to the mandatory Home Theatre and home office or 5th bedroom. Family movie nights never looked so good!
The master bedroom is upstairs with huge walk-in robe and massive ensuite featuring twin vanities and a bath. Bedrooms 2, 3 and 4 all have built in robes and are great proportions.
Boasting more than 280m2 (approx) of internal living space, this spectacular family home represents wonderful value within an easy commute to the city and only about 15 minutes drive to Glenelg.
More Amazing Features:
- Double garage with epoxy floor
- Ducted Reverse Cycle Air-conditioning (Three Phase)
- Two Separate Hot Water Systems
- Gas Heating to Pool
- Outdoor Kitchen on Entertaining Deck
- Two Bathrooms Plus Downstairs WC
- Under House Storage


