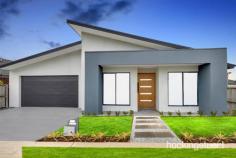7 Naroon Dr Kalkallo VIC 3064
$820,000 - $900,000
You owe it to yourself to inspect this brand-new masterpiece located on a substantial parcel of 512 sqm, minutes away from local primary and secondary schools, multiple childcares, plenty of shopping and dining options, this elegant entertainer is built to a meticulous standard..
The heart of the home is a classy kitchen finished in waterfall stone benchtops with high-end stainless-steel appliances overlooking the living zone drenched in natural light and giving a sense of space whilst also providing a feeling of warmth with ducted heating and cooling. Gorgeous glass stacker doors open to seamlessly connect with a private, entertainment alfresco area .This striking celebration of spirited landscape design is elevated all ready for summers of fun.
The floor plan is flawless with the main bedroom positioned with views, graced with spacious walk-in robes and an ensuite with dual vanities. The remaining trio of light-filled and large bedrooms with walk in robes are staged serviced by a sparkling central bathroom complete with a relaxing bath. Also comprising a spacious formal lounge.
The attention-to-detail is strong throughout with a list of special features including but aren't limited to :
- Downlights to all areas.
- undercover entertainment area
- Remote-controlled 2-car garage
- Ducted heating and cooling throughout
- 2.7-metre-high ceilings
- NBN ready
- Security Alarm system
- Exposed Aggregate Driveways


