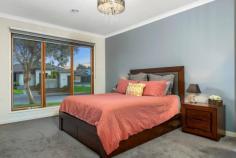15 Palomino Ave Clyde North VIC 3978
$850,000 - $900,000
Exemplifying space and quality throughout, this Henley built home will not disappoint. Warmly welcomed by the brick and render façade and landscaped gardens, it only gets better once you step through the front door.
Greeted with an extra wide hallway, spotted gum timber flooring, and the luxurious master suite to your left, this property will instantly feel like home. The master suite is ultra-spacious and features timber framed windows, a huge WIR, an enormous ensuite with separate shower, separate bath, and double his and her vanities, all making this space the ultimate parents' retreat.
Continuing through the home you will notice a double door entry to your very own home office or third living space, before being presented with the heart of the home; the main living, dining and kitchen. A true chef's kitchen, boasting a 1200mm wide island with 40mm stone benchtops, 900mm oven and gas cooktop, stainless steel dishwasher, built in pantry, and plumbing to the fridge space. Surrounding the dreamy kitchen is your expansive and open plan living and dining. The living room has plenty of space for the whole family to tuck in and watch their favourite movies, while the dining space is light and airy and leads you to your alfresco via timber stacker doors.
The picture perfect alfresco is perfect for year-round entertaining as the backyard features a northern aspect. With quality timber decking, blinds to keep you sheltered from the weather and grassed surrounds, it is the ideal spot for those summer BBQ's. The home also boasts a rear positioned theatre room, 3 further oversized bedrooms all with BIR's, family bathroom, powder room, a functional laundry, and an oversized double garage with rear roller door, providing an abundance of storage.
Features:
- Huge 1200mm kitchen island with 40mm stone benchtops
- Feature timber windows and timber stacker doors
- Massive 576sqm block with north facing yard
- Luxurious master suite and ensuite featuring double vanities and separate bath
- Spotted gum timber hardwood flooring throughout
- Two distinct living zones and a study/third living
- Zoned ducted heating and split system A/C to living and ensuite
- Extra wide double garage with rear roller door and internal access
- Alarm system and security cameras
Conveniently located with Clyde Grand Reserve Playground only one house down, Selandra Rise Shopping Complex a 1-minute drive away, and Wilandra Rise Primary School and St Peter's College only an approximate 2 minutes' drive away, the lifestyle on offer doesn't get much better than this! You're also only a 3-minute walk away from the 798-bus route which takes you through to the Selandra Rise Shopping Complex, Casey Fields, Cranbourne Station, and the Cranbourne Park Shopping Centre.


