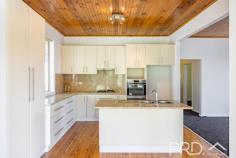10 Lambie Street Tumut NSW 2720
$335,000
Nestled to the front of a generous size allotment and comprising of a two-bedroom, open plan cottage just moments' drive to town. You will love the space, abundance of light and sleek design of this renovated cottage on Lambie Street.
With a large open plan kitchen, living and dining, all free flowing to the rear timber bi-fold doors, allowing for diverse entertaining options all year round. Do not miss your opportunity to secure this cosy cottage on Lambie Street, call today to book your inspection.
Premiere Features:
- Two great size bedrooms, both with built in robes positioned to the front of the plan and new carpeting
- Large bathroom with separate shower, separate bath, single vanity and toilet
- Open plan kitchen with ample storage options and bench space, perfectly positioned island bench, gas cooktop and stainless appliances with timber lined ceilings
- Large living area serviced by split system air conditioning and ceiling fan
- Open plan dining directly off the kitchen and complimented by bi-fold timber framed doors and polished timber flooring
- Walk through laundry positioned to the rear of the plan
- Quaint and fully covered rear entertaining area
- Wrap around verandah on two sides of the home
- Terraced rear yard with an outlook of the surrounding countryside
- Polished timber floors and timber lined feature ceilings
- Gas hot water system
- 1,009m2 allotment


