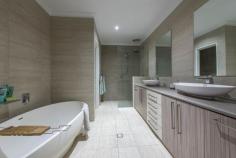6 Sulman Ave Salter Point WA 6152
$1,000,000Located just one street from the river this stunning home has been thoughtfully crafted with functional family living in mind. Just a few minutes stroll from the banks of the Canning River and with such close proximity to some of Perth’s best schools, this is the ideal place to create a lifetime of family memories.
The flexible floor plan offers up to four internal living spaces and three outdoor living zones over three levels. The upper-level main living and entertaining zone provides the ideal space for family and friends to come together and enjoy the tranquil eastern outlook to the river and the hills beyond.
Entry level:
– Double doors opening to entry hall with feature ceilings, direct garage access
– Games room/sitting area with a stand-in bar, opening to mid-level terrace
– Two queen-size bedrooms, both with built in wardrobes
– Large home office with French doors and peaceful outlook over the river to the hills
– Family bathroom, powder room and large laundry
Lower level:
– Huge living/theatre room, providing the ideal place for teenagers to entertain without disturbing the rest of the household
– A multi-purpose room suitable as a huge cellar, a home gym, another living space, art studio, music room, yoga studio, workshop….the list goes on. Complete with polished concrete floors and access doors to the backyard and rear deck
– Big under-stair storage space
Upper Level:
– Spacious open-plan main living and entertaining zone, comprising magnificent ‘Miele’ kitchen, dining area, lounge area, flowing through bi-fold doors to the superb alfresco terrace
– Master suite includes fitted walk-in wardrobe and an ensuite with double vanities, over-sized shower and feature free-standing bath
– Large second bedroom with its own ensuite, walk in robe and balcony access, ideal for a guest suite
Outdoors:
– Rear entertaining deck overlooking delightful lower-level landscaped gardens
– Mid-level entertaining terrace, with separate drying courtyard
– Large alfresco terrace on the upper level
– Extensive exposed aggregate and stone paving, reticulated landscaped gardens
Additional features:
– Ducted reverse cycle air conditioning
– Alarm system, video intercom, secure mesh screens
– Marri timber flooring, feature limestone rendering
– Double garage with ample storage
– Easy-care 450sqm green title block of land


