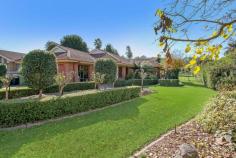588 Regina Avenue North Albury NSW 2640
$670,000
Nothing to do here but move in and start enjoying!
This impressive 1136m2 block offers a low maintenance yard, room for a caravan, rear yard access, and a large undercover alfresco area. The street has lovely appeal and is still not far from the Lavington shopping centre, schools and sporting facilities.
Everything has been done for you, from the freshly painted interier to the lovely woodlook flooring throughout. Mature gardens offer privacy from the neighbours. This beautiful green oasis is complete with a saltwater pool.
The kitchen is modern, bright and complete with a dishwasher, 900mm gas cooktop, and electric oven. The open plan flows onto the family/dining area that extends to the alfresco space.
The generous formal lounge is positioned at the front of the home, with the master and fourth bedroom/home office. Each bedroom is complete with built-in robes, ceiling fans, and large windows.
An added bonus is the studio along side the pool, ideal for a games room, art studio, office or a fifth bedroom. Slightly elevated at the back of the block overlooking the well maintained gardern, the second undercover area between the pool and the studio has a Vergola roof for all seasons.
Other notable features include, evaporative cooling, ducted gas heating, a split system in the lounge and studio, plus solar – 23 panels.


