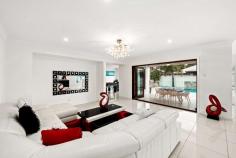21 Palmyra Crescent Buderim QLD 4556
Positioned in one of the most desirable locations in Buderim, this stunning home offers the very best Sunshine Coast lifestyle opportunity.
Combining luxury and sophistication with a practical layout, the open plan living design with floor to ceiling windows gives a wonderful feeling of light and space. The living area flows seamlessly out through bi-fold doors to the undercover alfresco area and sparkling pool.
Perfect for entertaining, the impressive kitchen is complete with an expansive butlers pantry, island bench, stone finishes, 6 burner gas cooktop, dishwasher, plenty of storage and quality appliances. Adjacent to the living area is a second living zone or pool room with your very own built in bar! A third living space downstairs ensures there's plenty of room for the whole family to relax with a separate media room.
If three living areas aren't enough, there's a fourth living area upstairs!
The king size master suite has its own private balcony, walk-in robe, luxury ensuite with double vanity, stone benches, laundry chute and spa bath.
Positioned on a 821m2 block, there is plenty of room for summer fun and entertaining beside the sparkling inground pool. Complete with easy care low maintenance gardens, this home ticks all the boxes.
This location is unrivalled, close to Buderim, beaches, Sunshine Plaza shopping centre and the new Maroochydore Central Business District, Ocean Street dining and café precinct, walking distance to Immanuel Lutheran College, and so much more.
Additional features:
4 spacious bedrooms, 4 living areas, study, 2 bathrooms and a powder room
Ducted air conditioning and climate control throughout
Laundry with plenty of storage space
Secure electric gated entrance
Security system
Vaccumaid system
Ceiling fans throughout
5,000L water tanks
Huge 10kw solar panel system
Garden shed
Double remote garage, plenty of additional parking space
Immaculate presentation
Quiet street, nearby parks and green space, fantastic location


