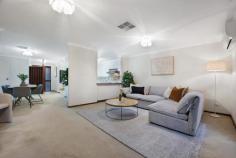4/74 Matheson Rd Applecross WA 6153
Primely situated just a short stroll to the Applecross Village café strip, Applecross Primary School, riverfront foreshore, parks and easily connected with public transport, this generous sized villa has a sensible floor plan with a surprisingly large rear courtyard that will appeal to downsizers, young families and couples alike!
Quietly situated off the street, the large single level villa comprises a built area of 141 square metres on a total site area of 2,040 square metres. Upon entry, you will be pleasantly surprised by the generous proportions of the kitchen, meals, dining and lounge area that all have high ceilings adding to a heightened sense of space. There are also three double sized bedrooms, one large bathroom, which is also a semi ensuite off the master bedroom, separate laundry and toilet. The kitchen has ample bench and cupboard space while two of the bedrooms have built in robes. There is also ducted reverse cycle air-conditioning throughout to keep to the home cool in summer and warm in winter.
With access and views from both the main living area and the master bedroom, the rear outdoor entertaining area is a blank canvas to build your dream oasis! With established trees and bore reticulated gardens, there is plenty of room to plant grass or build an alfresco area for entertaining. There is side access to the property from the front double carport.


