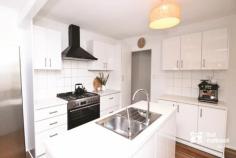38 Cooper St Biloela QLD 4715
$390,000
38 Cooper Street- where coastal Hamptons style meets laid back country living. This home will delight you with its fresh white and natural décor from the attractive entrance to the sparkling inground pool and elegant fully equipped outdoor entertainment patio.
Floor treatment is mostly polished timber combined with tiles in the sunken rumpus room with touches of colour in the two bathrooms. One bathroom includes the stylish and well-equipped laundry. The three bedrooms have built-in robes and the home has split system air-conditioning throughout.
The kitchen is simply superb! The island bench accommodates a stainless-steel sink and storage cupboards with an added touch of drama from the black rangehood and gas cooker. Overhead cupboards and large drawers provide masses of storage space. Dining and lounge are spacious with a seamless flow from the entrance of the house through to the private deck, which overlooks the pool, perfect for enjoying a cocktail. Sliding French doors privatise the built-in chic and very practical office nook.
The landscaped surrounds and home are positioned on 769m2 and includes a 2-bay colour bond, powered shed in the fully fenced back yard. This stylish home could be the one you have been dreaming of.


