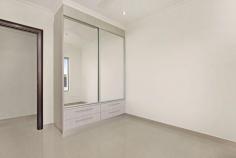5 Barden Street Muirhead NT 0810
$775,000
This stylish modern home was quality built in 2013 and is presented in immaculate as-new condition throughout. Spacious open-plan living plus four generous bedrooms provide plenty of space for the growing family, and five-star appointments include a butler's pantry to the premium kitchen, a double therapeutic spa bath to the main bathroom, and alfresco kitchen facilities to the entertainer's patio. The home is also ideally set walking distance to parks, a childcare centre and Royal Darwin Hospital to suit the busy healthcare professional.
Open-plan living, family and dining areas flow onto patio
Patio with sink and gas point to suit an alfresco kitchen setup
Quality gas kitchen with stone bench tops and a butler's pantry
Generous master bedroom with walk-in robe and ensuite
Built-in robes to good-sized second, third and fourth bedrooms
Shared study/activity space off minor bedrooms for the kids
Floor-to-ceiling tiles and twin vanities to ensuite and main bath
Main bathroom also features a two-person therapeutic spa bath
Laundry with wall-to-wall built-in storage and outdoor access
Double lock-up garage with additional storage/workshop space
The striking ultra-modern split skillion facade creates excellent street appeal for this impressive high-set home that combines contemporary designer quality with low-maintenance convenience.
Enter via the integrated front porch and through impressive double timber front doors into the wide entry hall.
The master bedroom is privately located at the front of the home off the entry hall on your right. It features a generous walk-in robe and an immaculate luxury ensuite with a twin stone-top vanity, large shower and floor-to-ceiling tiles.
Continue into the main open-plan living space that consists of dining, family and lounge areas all set around the central kitchen.
Wide sliding doors connect the space onto the entertainer's patio that features a sink and a BBQ gas point for easy installation of a new alfresco kitchen.
Sleek black waterfall-edge stone bench tops star in the high-end kitchen that features a large island breakfast bar, premium modern cabinetry, stainless steel appliances including a gas cooktop, and a fully-equipped butler's pantry with a second sink.
The second, third and fourth bedrooms share a study/activity space and join the luxurious main bathroom in a separate wing of the home off the family area at rear.
All three bedrooms feature mirrored built-in robes with stylish external drawers, and the main bathroom is another standout feature of the home with a twin stone-top vanity, floor-to-ceiling tiles, shower, two-person corner spa bath and a separate toilet.
There is plenty of built-in storage to the well-equipped internal laundry that features external side access, and the home is tiled and air conditioned throughout for fresh modern living.
The over-sized double lock-up garage completes the package with an internal shopper's entry and additional storage/workshop space with rear access.


