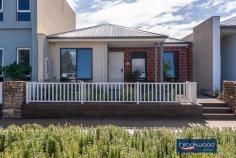186 Dalmilling Dr The Vines WA 6069
$349,000
Elevated behind a white picket fence and a nature strip that broadens out to merge with a neighbouring park, this 3-bedroom 2-bathroom home is a picture of perfection. The 2020-built brick and iron residence uses an open plan living zone flowing into a sunny, north-facing courtyard to deliver seamless indoor-outdoor living. Nearby parks, walkways, and the Swan Valley’s gourmet delights offer an enviable lifestyle at home and away.
3 bedrooms 2 bathrooms
2020-built brick and iron
Indoor-outdoor floorplan
OP kitchen living meals
Modern colour scheme
Central courtyard garden
Dble auto enclosed carport
Reticulation front & rear
225 sqm “cottage” block
Blue ribbon first home
A limited palette of colours and materials, a floorplan where shared and private spaces are well defined and a central outdoor living zone fashion a home designed for contemporary living with a sense of welcome and ease.
Three bedrooms sit at the front of the floorplan. Two juniors with plush carpet and a wardrobe recess are arranged on either side of a shared family bathroom featuring black tapware and an on-trend colour scheme. The principal bedroom features a pair of tall windows looking across the front garden and paved patio. Completing this oasis of calm is a walk-through robe opening into an ensuite with a shower, vanity, and WC.
At the rear of the plan, an expanse of open living merges with a paved courtyard to expand the functional living space. Light-hued timber-look floors and an uber-cool palette of white and charcoal give this central living zone a modern edge.
An island bench with an integrated breakfast bar, stone-topped benches and a 900 mm oven with a 5-burner hob will delight the most passionate of cooks. Reverse cycle air-conditioning delivers year-round climate control to the central living zone.
The north-facing courtyard is open to the remote entry, 2-car auto enclosed carport. The extra-height carport has clearance for a 4 X 4 and is accessed via a rear laneway.
Move-in ready, beautifully presented and a picture-perfect first home, this easy-care, easy-living property is not to be missed.


