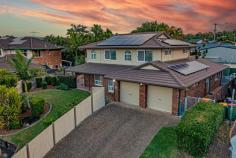15 Chateau St Thornlands QLD 4164
STUNNING interiors and superbly positioned on the high side of the street with views of Stradbroke Island.
A mixture of simplicity and bespoke detailing gives this home a WOW factor to entice.
Meticulously renovated, there is so much on offer here!
This expansive floor plan on a generous 700m2 parcel of land includes an array of features with nothing left to do but move in....
• 4 living areas downstairs
• Flexibility for Family Friendly Zones
• Separated King Size Master bedroom has walk-in robes
• Large Master chef kitchen modern Appliances & an abundance of storage
• Generous bedrooms with bespoke ceiling fans & built-in wardrobes
• 6 x Split System Air conditioning
• Fully Fenced
• Separate Home Office and Large Family Room
• Separate Media room
• Plantation Shutters
• Security Screens to windows and sliding doors
• Walk to Crystal Waters Wetlands
• NBN installed in every room
• 65,000L Sparkling Inground Pool
* Large outdoor entertaining timber deck
• Solar Electricity 6.6Kw invertor
• Large Garden Shed approx. 6mx2m
• 3 Full bathrooms (1 Downstairs and 2 Upstairs)
• Double Gate Access to secure Boat/Trailer Parking
• Excellent floorplan with 4 Bedrooms Upstairs
• Bay View State School Catchment
• Cleveland District State High School Catchment
The large outdoor entertainment area is completely private from neighbours and is perfect for informal gatherings and socialising with friends.
Centrally located in Thornlands near premier schools Sheldon College, Carmel College and Faith Lutheran and in sought after Bayview Primary and Cleveland State High School catchments. The property is a short drive to Moreton Bay, where you'll be able to enjoy waterfront walks, boating, swimming, fishing and fine dining.


