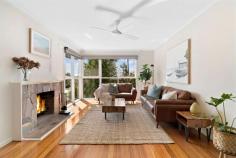15 Tara Drive Frankston VIC 3199
$1,050,000 - $1,150,000
Striking and streamlined, geometric lines rest beyond a native landscape where a bright and breezy atmosphere elevates family living in the heart of the FHSZ. Boasting bay views and timber floors, this four bedroom abode welcomes incredible appeal in the heart of the south of Frankston for buyers of all kinds.
Uniting the warmth of an open fireplace with north-facing light, an intentionally zoned double-storey floor plan reveals an immediate family focus across a collection of flexible living spaces. Welcomed by a formal lounge and study space, a meals area and family zone unite through a stone-topped kitchen alluring the home chef with garden aspects and a sweep of modern appliances. Established gardens wrap the covered verandah to present a tranquil and private outdoor entertaining zone, where children can remain in full view across the rear yard.
Basking in street views, the ground floor master bedroom (built-in robes) is positioned next to a dedicated study nook with three additional bedrooms perched above. Natural light and neutral hues cascade from upstairs down, where bathrooms on each floor offer functionality and ease. Ample off-street parking for the boat/caravan, paved areas and grassy play space present an easy-care landscape, whilst inside, gas ducted heating and split-system air conditioning ensure year round comfort.
Central to all, a short walk reveals the many spoils of Frankston's vibrant community from retail and public transport to education and recreational delight including but not limited to; Overport Primary School, Frankston High School, Delacombe Park Playground, Frankston Beach and George Pentland Botanic Gardens.


