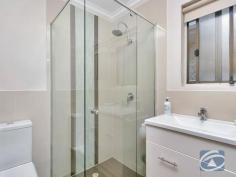74 Calton Road Gawler East SA 5118
$499,000 - $529,000
Welcome to 74 Calton Road, Gawler East. This beautifully updated home is set back on an expansive 748sqm allotment (approx) and is surrounded by established gardens and other well cared for properties. Residing within walking distance to schools, Gawler’s Main Street, parks and shopping centers this property is the pinnacle of convenience which could create a wonderful lifestyle for any savvy buyer.
With its flexible floorplan, feel free to take advantage of a four to five bedroom home, with three separate living areas, updated bathrooms and kitchen, ducted heating and cooling as well as the advantage of drive through access into a rear shed.
The property includes;
* Large front lounge with fresh floor coverings outlooking the magnificent front garden with roller shutters
* The master bedroom includes a walk-in robe and ensuite with floor to ceiling tiling and roller shutters to its front windows
* The kitchen with stone look bench tops has plenty of cupboard and bench space with stainless steel appliances
* To the other end of the home, three bedrooms surround a private living area and the updated main bathroom. Bedrooms 3 and 4 include built in robes.
* The rumpus room is a great entertainment space perfect for year-round entertainment
* You have the flexibility of taking advantage of bedroom 5 which can easily be used as a study, business room (STCC) or be converted back to its original garage.
* Outside take advantage of the large shed with concrete floor which helps service the manicured gardens - the perfect finish to this wonderful home.


