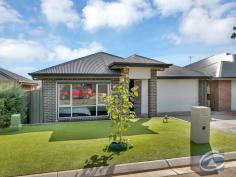2 Willet Close Evanston South SA 5116
Welcome to 2 Willet Close, Evanston South. Set back on a convenient 375sqm allotment approximately, this 2018 built designer home is the perfect opportunity to secure your very own home in the heart of the beautiful Aspire Estate located within walking distance to Trinity College, local parks and within minutes of the main street of Gawler.
Large open planned living spaces, spacious bedrooms and two well designed wet rooms, this property is the pinnacle of convenience with the added plus of its low maintenance yard and a great choice of interior selections. The home includes:
- Large master bedroom with automatic roller shutters, spacious ensuite and walk-in robe
- Front lounge room off the entrance hallway is the perfect secluded area to escape of an evening
- The open planned kitchen, meals and living area is large and is flooded with natural light from the surrounding windows
- The kitchen with breakfast bar, stainless steel appliances and dark wood additions includes plenty of cupboard and bench space
- The remaining bedrooms all include built-in robes and are conveniently located around the home
- A three-way main bathroom with the convince of separate toilet also includes a spa bath – the perfect addition to the perfect home
- Outside, the low maintenance yard with artificial turf really does complete this great family home


