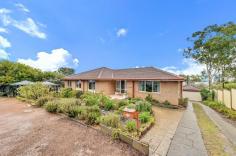15 Spalding Street Flynn ACT 2615
The word 'sunroom' fails to do justice to the sophisticated, light-infused room that runs more than half of the rear expanse of this family home and which provides picture-perfect views of the Brindabellas.
Full-height double-glazed windows run in an alternating rhythm, giving a sense of openness to the back of the house while floating timber flooring brings contemporary chic and makes it a genuine additional living space that brings the total here to five.
It's just one of the many stunning assets of this home that will elevate your lifestyle options.
A sublime and enormous ensuite bathroom boasts a custom dual-sink vanity, full-height marble tiles, frameless walk-in shower and a luxurious spa bath that's embedded in a raised platform and gives the sense of bathing among the treetops.
A fourth bedroom has been transformed into a bright and inviting study courtesy of a casement opening to the sunroom, but it could easily revert to a bedroom with the reinstatement of a wall.
At the bottom of the delightful gardens is a detached studio quality built to mimic the style of the original house. Fitted with eight double-glazed windows, it too, is a beacon of natural light and at 16sqm is sufficiently large to accommodate current music-loving owners' grand piano plus an additional upright piano.
Located just three doors down from the choose-your-own-adventure trails of the lovely Mount Rogers Reserve and with easy access to Kingsford Smith Drive, Melba Shops, Belconnen Town Centre and within the catchment for a number of popular schools, this is a fabulous family-friendly option.
Additional Features:
Spacious three-bedroom plus study home
Expansive master suite with walk through wardrobes
Stunning new ensuite with dual sinks, marble floor-to-ceiling tiles and quality spa bath
Bedrooms two and three with built-in wardrobes
Original fourth bedroom converted to a study/library or turn it back to a bedroom - the choice is yours!
Double-glazed windows throughout
Detached quality-built studio - see details below
Evaporative cooling
Near new ducted gas heating - 2020
Open-plan living and dining room
Central kitchen with ceramic cooktop, and dishwasher
Sunroom extension with magnificent elevated views over the rear garden and Brindabella Ranges
Crimsafe doors both front and rear
Back-to-base alarm
Updated laundry with new flooring and generous storage
Instant gas hot water
Off-street parking
Delightful gardens
Productive fruit trees, including peach, nectarine, apple, cherry, fig, apricot, cumquat, Tahitian lime and meyer lemon
Double auto garage
5,000-litre rain water tank with pump
Auto-irrigation system to both front and rear gardens
Colorbond fencing
Garden shed
NBN connected


