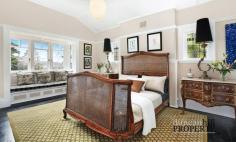2 Albert St Bowral NSW 2576
Bidura, reminiscent of Gatsby-era splendour, offers the discerning buyer a home of grand proportions, luxurious spacious living and beautifully appointed new bathrooms and kitchen.
The interior boasts high ceilings, original fireplaces and black-japanned kauri pine floors. Statement lighting, designer bathrooms, and a soft modern colour palette make for an interesting fusion of modern-meets-historic beauty.
Bidura will capture your heart with its vast, established gardens amidst peaceful, beautiful district views across to Mt Gibraltar, centrally located in historic Bowral.
Elegant formal living and dining areas and a stunning designer kitchen showcasing Gaggenau appliances, complete with wine room, make for perfect, easy entertaining.
Flowing on from the kitchen is a sky-lit, airy breakfast and living area leading out to a large terrace.
There are five bedrooms, four of which lead off the main hallway and another perfect for older children or guests. There are three bathrooms in the house, one of which is the stunning ensuite leading off the main bedroom.
A beautiful, sunbathed room at the front of the house makes for the perfect office with uninterrupted views of the vast, established garden and heritage listed croquet lawn surrounded by a grand circular driveway.
Hydronic heating is found throughout. The home, although vast in proportions, is comfortably warm. Open fireplaces grace three of the bedrooms in addition to the formal living areas. Upstairs leads to a large yet welcoming media room.
Other features include a mud room and spacious laundry located beyond the kitchen area leading out to an outdoor lavatory, and multiple storage areas attached to the garage.
Interior Design and Garden Styling by Jade Cosgrove.
The Property Features:
Elegant formal lounge and dining
Stunning kitchen with Gaggenau appliances and separate wine room
Conservatory-style casual family living and breakfast area
Five bedrooms - master bedroom with ensuite
Three bathrooms
Upstairs media room
Conservatory-style office/sunroom
Rear entertaining terrace
Large front verandah
Mud Room
Laundry
Outdoor Lavatory
Storerooms and Garage
Working fireplaces and Hydronic heating throughout
Stunning original black-japanned kauri pine floors
Decorative ceilings
Original slate roof


