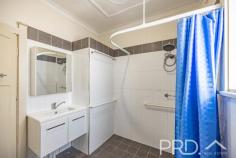32 Bartoman Street Batlow NSW 2730
$330,000
Positioned to the front of a generous allotment and capitalising on the elevated positioned, you will love this partially renovated four-bedroom home on Bartoman. Offering a flexible layout and fully covered rear entertaining area, perfect for entertaining , it is sure to not last long. Call today to book your inspection!
Premiere Features:
- Four bedrooms, three with ceiling fans and master boasting triple-built ins, external access, plantation shutters, electric external block out blind and heat transfer unit
- Privately positioned bathroom with large shower, updated single vanity and toilet
- Updated kitchen with stainless appliances and ample storage options overlooking the deck and rear yard
- Central open plan dining off the kitchen and living area
- Formal lounge with wood box fire heater, heat transfer unit and ceiling fan
- Large mudroom area, accessed via the rear deck with storage options
- Internal laundry to the rear of the plan
- Large fully covered rear deck with an elevated aspect
- Single carport
- Single lock up garage
- Great sized workshop off the rear of the lock up garage
- Ample garden sheds and wood/storage shedding
- Great size fully fenced rear yard with vehicle access
- Additional under house storage
- Fully painted externals
- Approximate 7.5Kw solar system with dual converters
- 1,012m2 fully fenced allotment


