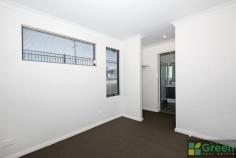5/13 Anstruther Road Mandurah WA 6210
$219,000
Welcome to this is an exceptional buying opportunity to be in the thick of the action, close to the train station, the Forum, the recreation centre and library, Aldi, the Foreshore and all within short walking distances!
The elevation gives it a commanding position and offers an easily lock and leave lifestyle with an easy care 166m2 of well laid out living with its own secure garage and extra parking space.
You will love;
Parking for two cars
RC/AC- split system
Open plan living area with raked ceilings and separate study/second bedroom
Modern kitchen with stainless steel appliances, gas cooking
Open plan living & dining
Master bedroom Walk through robe and modern semi-ensuite
Second bedroom or Study
LED lighting
Enclosed garage with storage at the rear
Secure shopper’s entry from garage
Combined laundry/bathroom with WC, vanity basin & glass enclosed shower
Skirting boards throughout
High ceilings
Outside you have your own private paved courtyard
Strata Fees $1845.80/yr approx.
Water Rates $ 1096/yr approx
Council Rates $1600/yr approx.
You will need to inspect this home to appreciate the location and all it has to offer! Looking online is one thing, but nothing beats seeing the real thing!
Call the Selling Agent to arrange a viewing by appointment or for a Buyer Pack; Martha Malkovic 0439 930 043 [email protected] .


