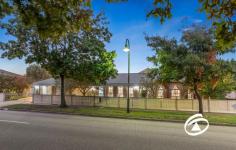27-29 The Boulevard Narre Warren South VIC 3805
$1,100,000 - $1,200,000
Standing proudly on an expansive 1156 sqm allotment within the Cypress Hills Estate, this evocative Federation home delivers comfort in a glorious period setting.
Boasting a versatile floorplan that is ready to adapt to your needs, this beautifully maintained home is a rare find and proudly owned by the same family for nearly 20 years.
Welcomed by an oversized entry, expansive formal lounge with gas log fireplace, separate formal dining area as well as the generous family and meals space at the rear, saturated in natural light. Incorporated into the family/meals area is the huge Blackwood kitchen which enjoys granite benchtops, quality appliances and an abundance of storage
Offering 3 oversized bedrooms, master with walk-in robe and ensuite, central bathroom with separate toilet, and a home office that could be easily converted to a 4th bedroom should your needs require. With 9ft ceilings, ornate cornices, ducted heating/cooling, twin split system air conditioning, ducted vacuum and solar array to name a few of the many features.
Outside is an entertainer’s paradise with enclosable alfresco, inground pool and integrated spa, poolside bar and toilet surrounded by expansive established gardens and manicured lawn.
Completing the home, you will find vehicle accommodation for the whole family with a cavernous triple garage with a separate workshop and gated side access, perfect for a prized boat or caravan. Numerous visitor vehicles can be accommodated onsite via its two gated driveways.
With every attention to detail and impeccably maintained, the home is sure to impress the fussiest of buyers.


